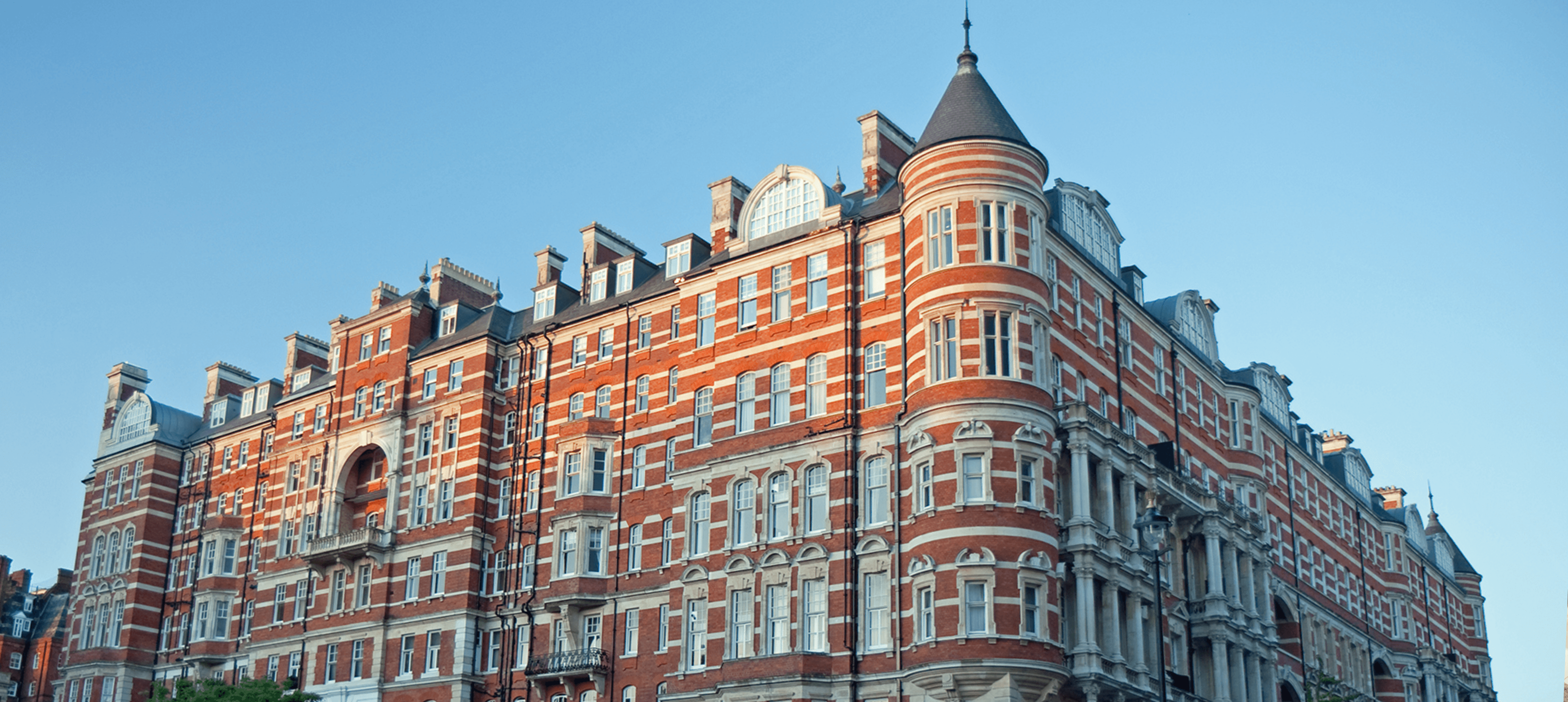
THE ALBERT HALL MANSION DECOR BY LORO PIANA INTERIORS
Albert Hall Mansions History
Albert Hall Mansions, nestled in the heart of London, is an iconic residential complex with a rich Victorian heritage. Designed by renowned architect Richard Norman Shaw, construction began in 1879 and concluded in 1886, marking a milestone in London’s architectural evolution. Among the city’s first luxury apartments, it catered to Victorian elites. Its red-brick façade, ornate terracotta details, and grand gables epitomize the Queen Anne revival style. Home to notable figures over the years, it remains a symbol of prestige and timeless elegance.
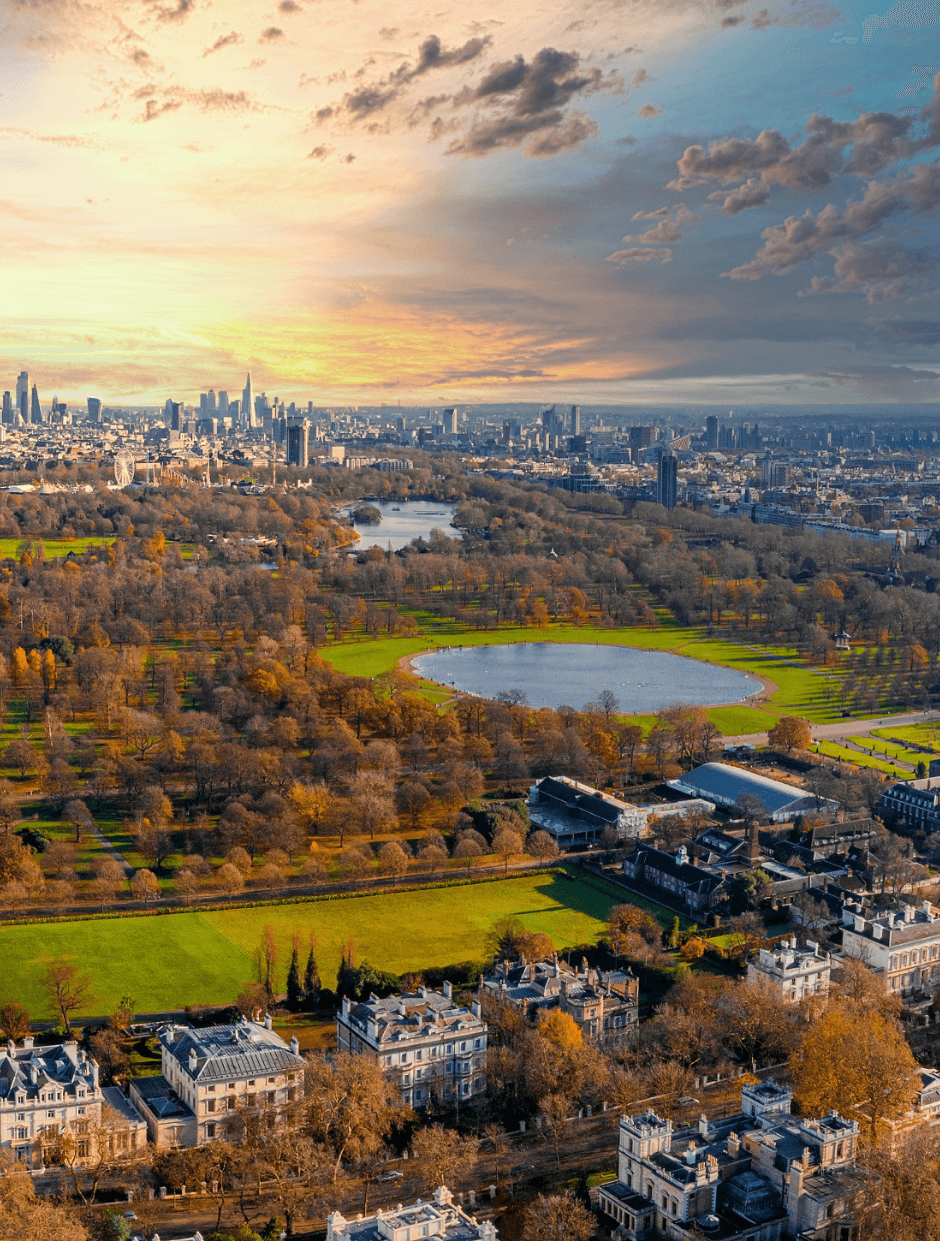
A Unique Duplex
The Albert Hall Mansion is an exquisite duplex on the 3rd and 4th floor of Albert Hall Mansions, a flawless residential creation in the heart of London. This completely refurbished unit featuring décor by Loro Piana Interiors delicately brings together a seamless dialogue between the exteriors and interiors of the residence, combining modern design with timeless charm.
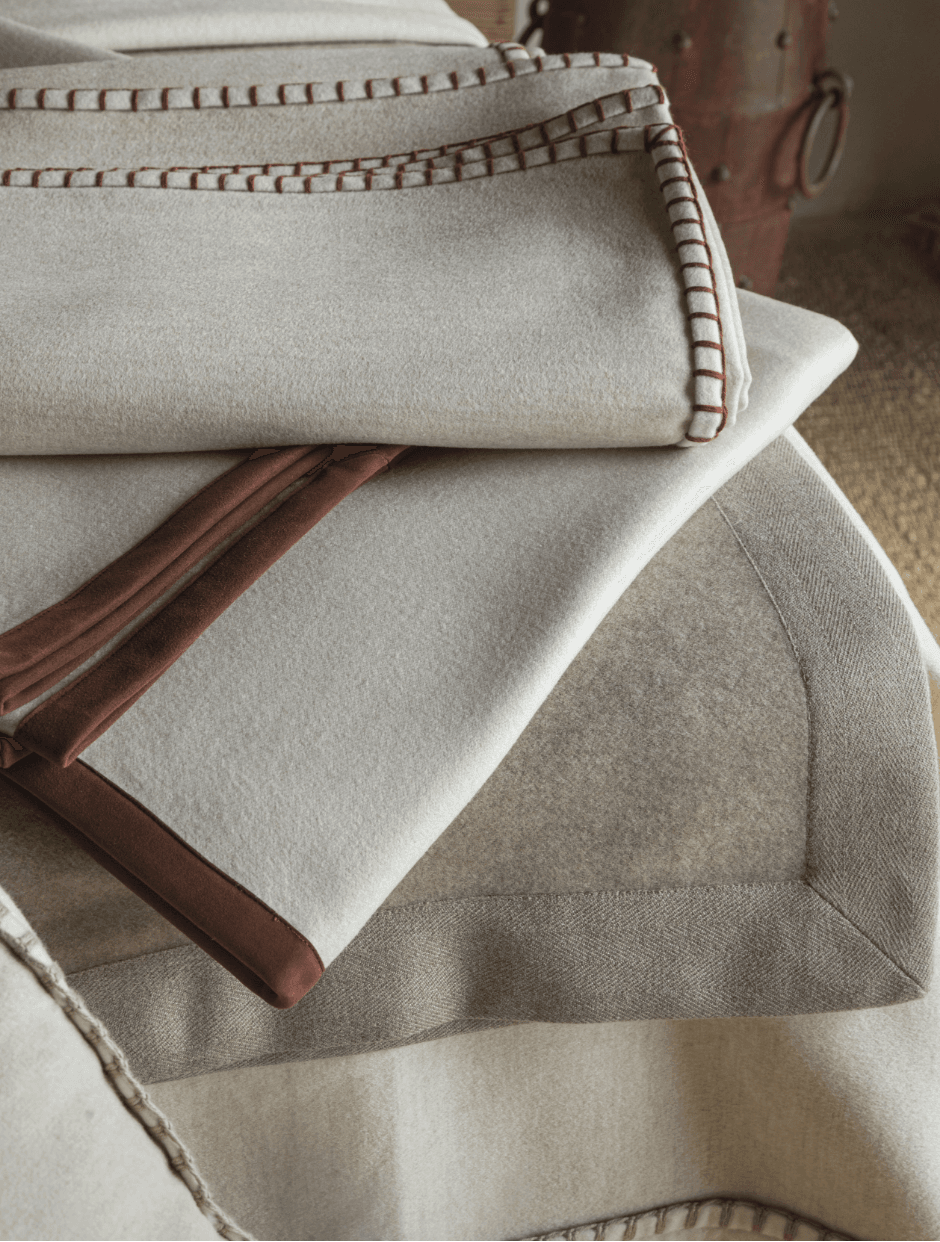
Decor by Loro Piana Interiors
This duplex has been transformed into the magnum opus of bespoke interior design that blends into the legacy of the residence’s surroundings. Known worldwide for their luxurious textiles, refined aesthetic and subtle color palette, Loro Piana Interiors brings a level of sophistication and elegance that is evident in every detail. Their commitment to excellence ensures that each bespoke element of the duplex, from the furniture to the exquisite fabrics, meets the highest standards of luxury, functionality and comfort.
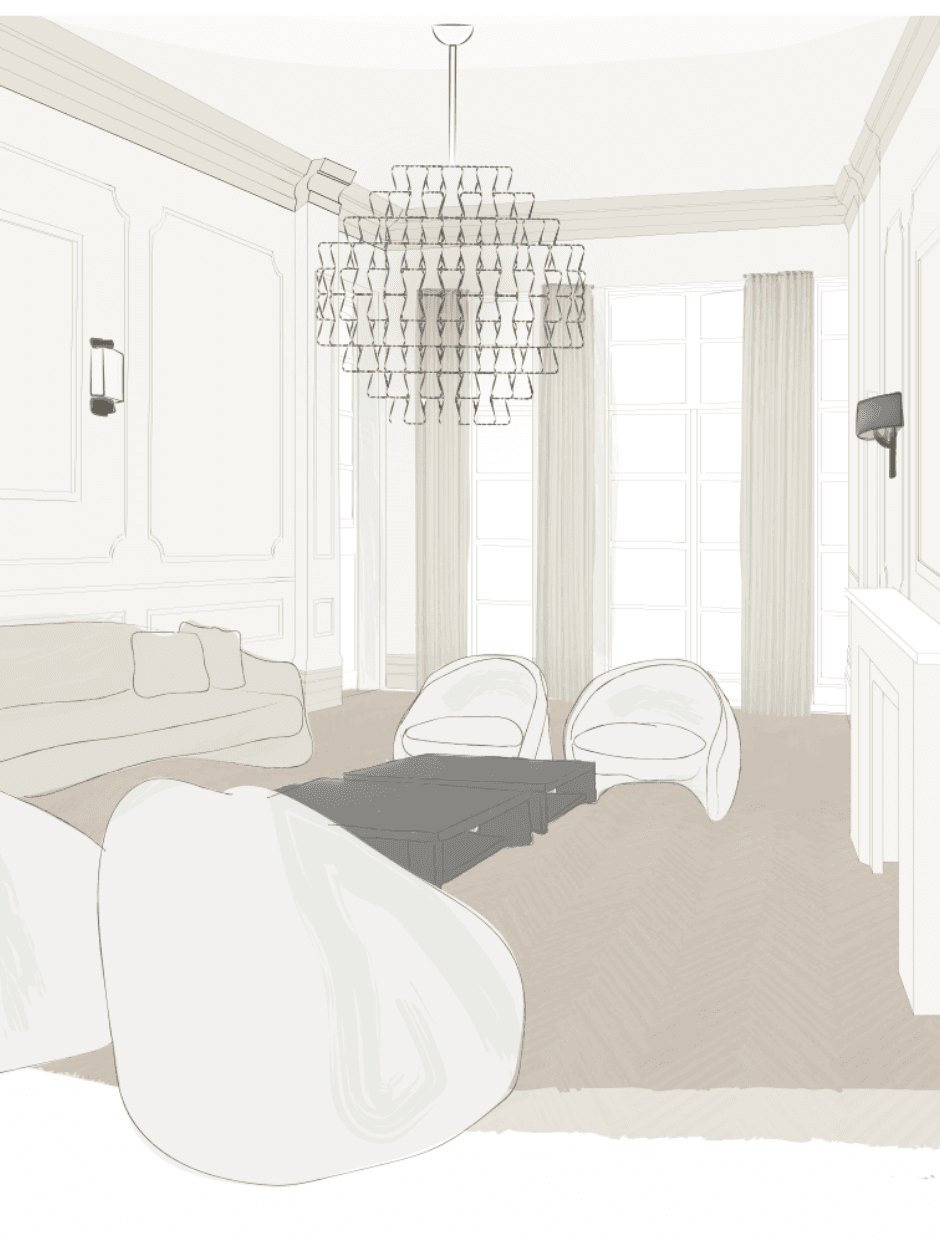
A prestigious Address
The Albert Hall Mansion is situated in one of London’s most prestigious neighborhoods, directly overlooking the iconic Royal Albert Hall. This historic and architecturally significant building offers residents breathtaking views as well as an exclusive address. The location provides the perfect balance between the vibrant energy of city life and the tranquility of a refined residential area.
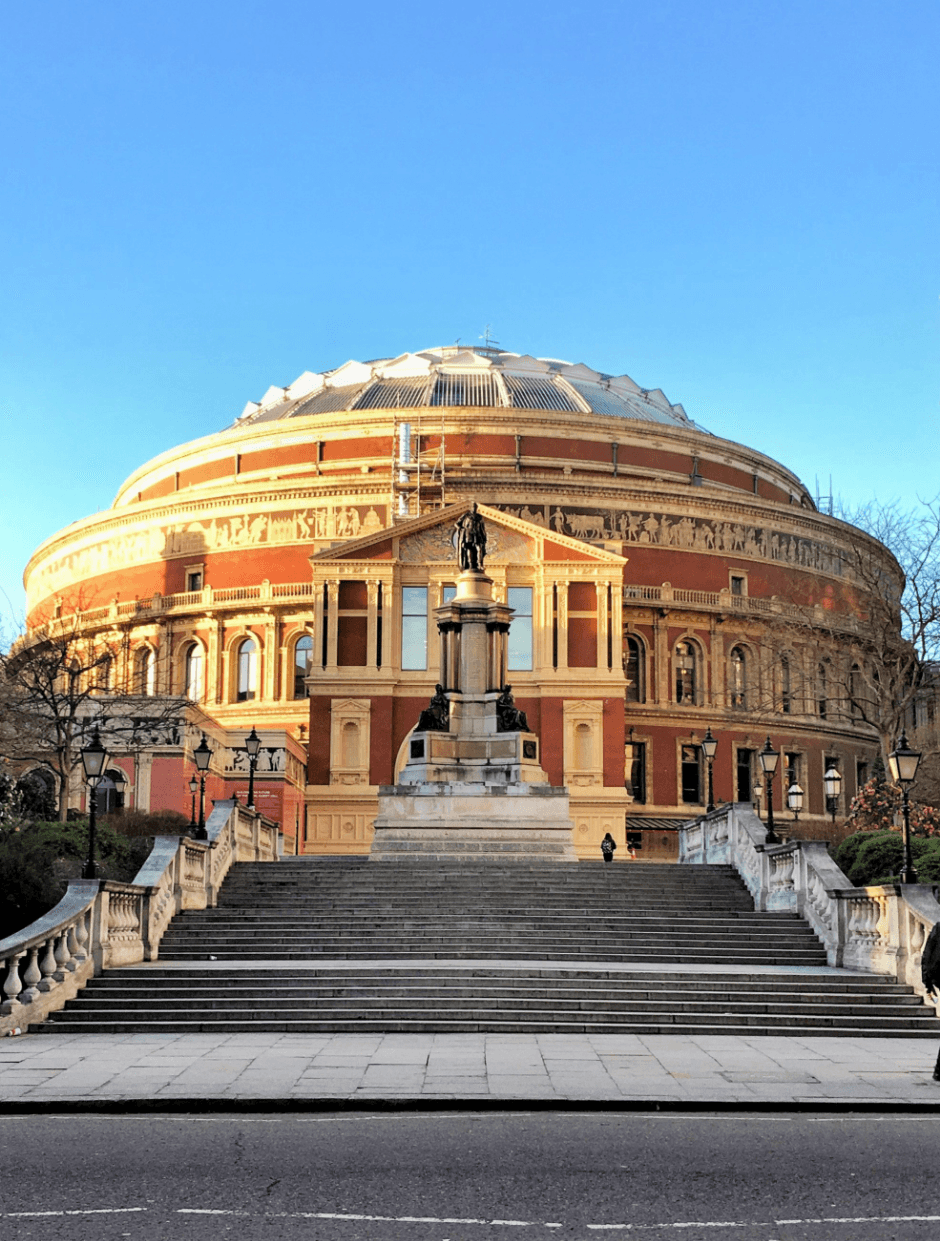
The Entrance
The duplex welcomes you with an elegant entrance hall leading into a spacious living room, ideal for both relaxation and entertaining. The dining room, adorned with bespoke furnishings and rich fabrics, offers a refined setting for formal gatherings, while the family room provides a cozy retreat. A state-of-the-art kitchen, equipped with premium appliances, enhances culinary experiences. This floor also features a guest bedroom with an en-suite for privacy and comfort, along with a well-appointed maid’s quarters for seamless service.
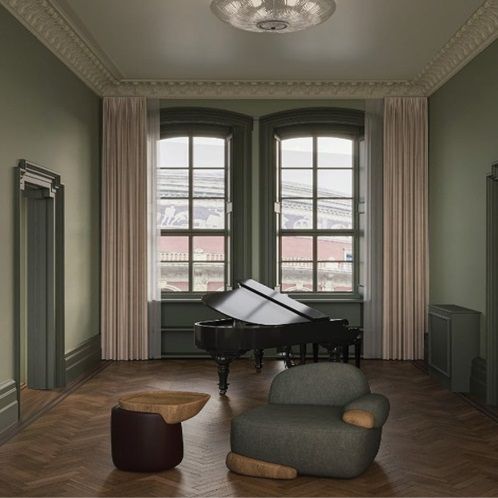
The Private Quarters
The second floor of the duplex is dedicated to private quarters, offering a serene retreat. The master suite is a true sanctuary, featuring two walk-in closets crafted from the finest materials and two en-suite bathrooms designed for spa-like relaxation. Alongside the master suite, three elegantly appointed bedrooms provide comfort and style, each thoughtfully furnished to offer a refined living experience for family members or guests.
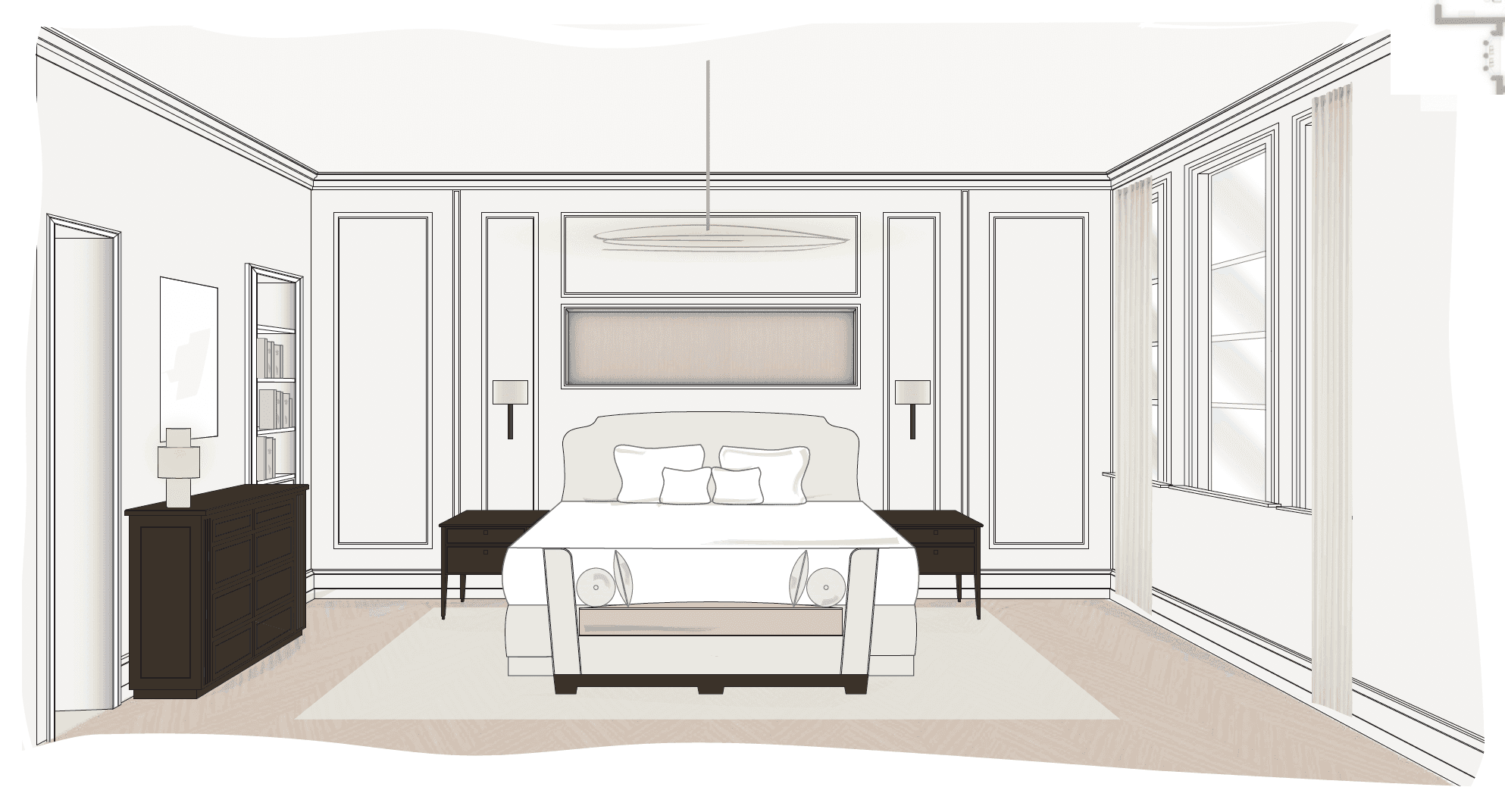
Reception Room
This expansive space is the heart of the home, designed for both relaxation and entertaining. At its center, the magnificent Palm Sofa, upholstered in sumptuous Mohair velvet, is flanked by four Palm Armchairs in Sherpas Cashmere, creating a cohesive and stylish seating arrangement. Floor-length curtains in Alizé linen-cotton and Bora Bora silk-linen frame the windows, inviting natural light. The St. Emilion rug, woven from fine wool, adds sophistication, while curated accessories enhance the room’s elegance, texture, and warmth.
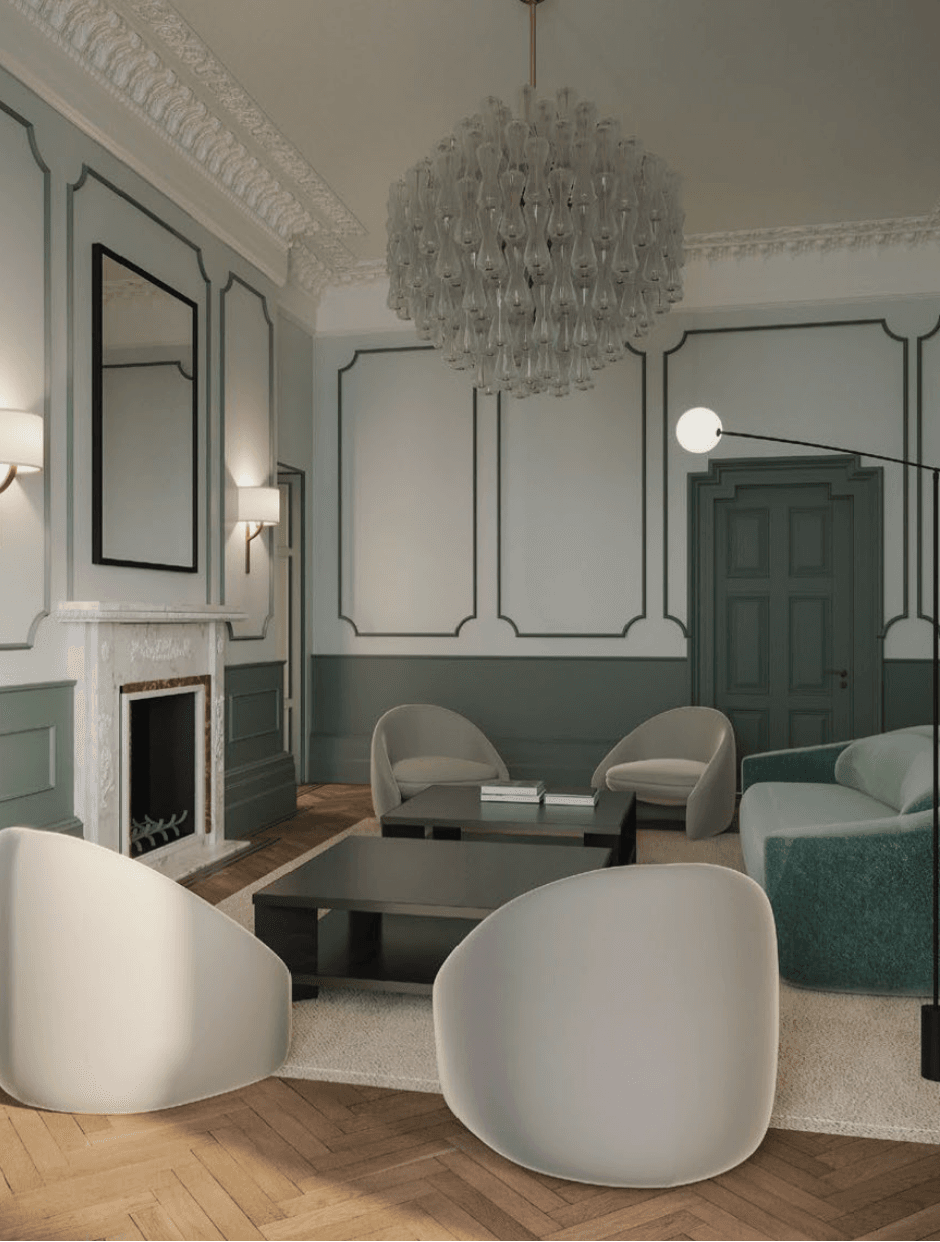
Formal Dining
At the heart of the formal dining room, the exquisite Sarto chairs, upholstered in Sherpas cashmere and striped velvet, offer both comfort and luxury, inviting guests to linger. The dining table, a masterpiece of craftsmanship, sits atop the elegant Delamere wool-silk rug, adding a refined touch. Floor-length curtains enhance the ambiance, casting a warm, intimate glow in the evening, completing the room’s sophisticated atmosphere.
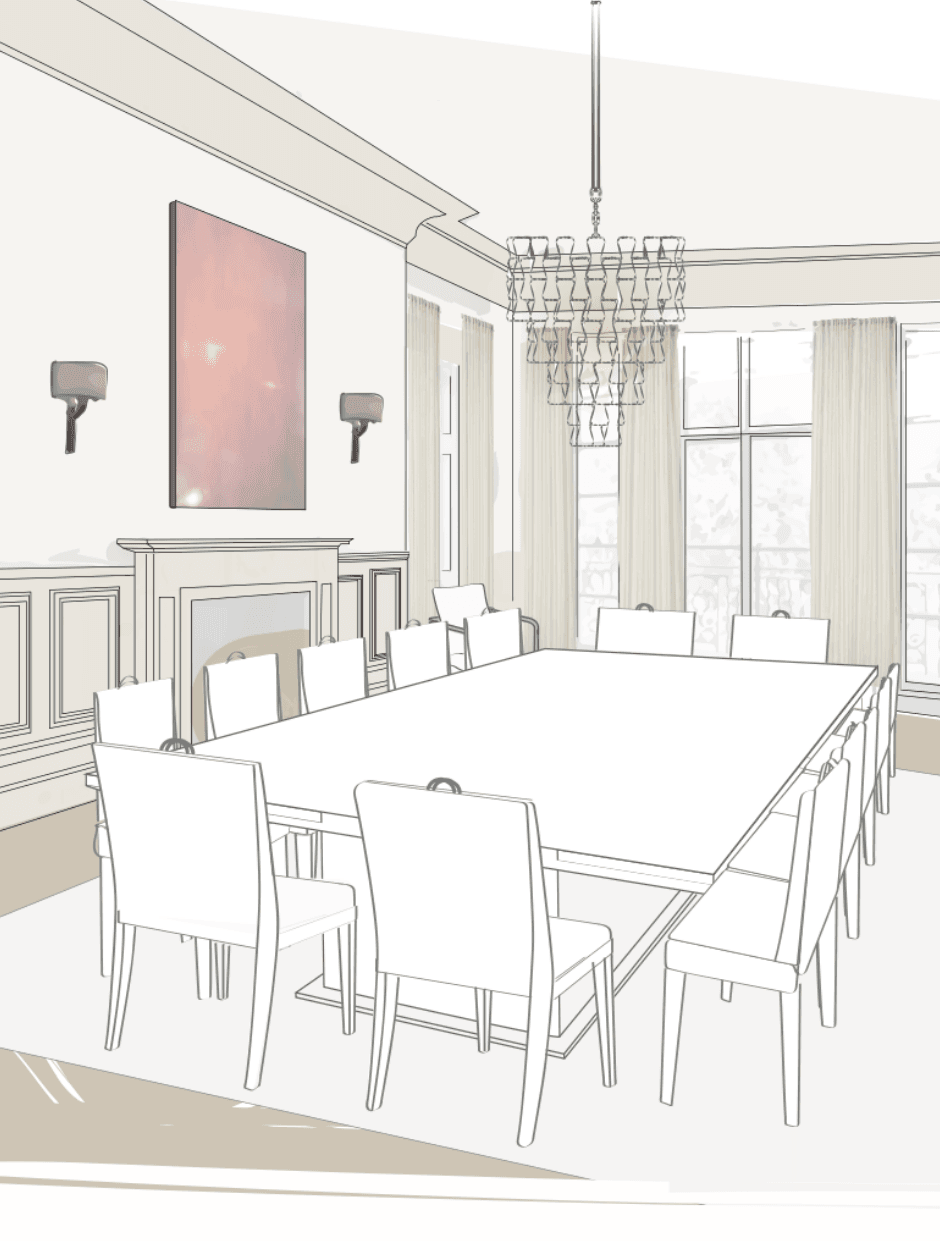
The studio
This elegantly designed studio blends functionality with luxury, creating a perfect space for both productivity and relaxation. At its center, the Palm Duet Chaise Longue in Sherpas cashmere, paired with its Ottoman, faces the desk and bespoke chairs. Casanova jute wallcovering adds a refined backdrop, enhancing focus and creativity, while the Delamere wool-silk rug brings warmth and sophistication to the space.
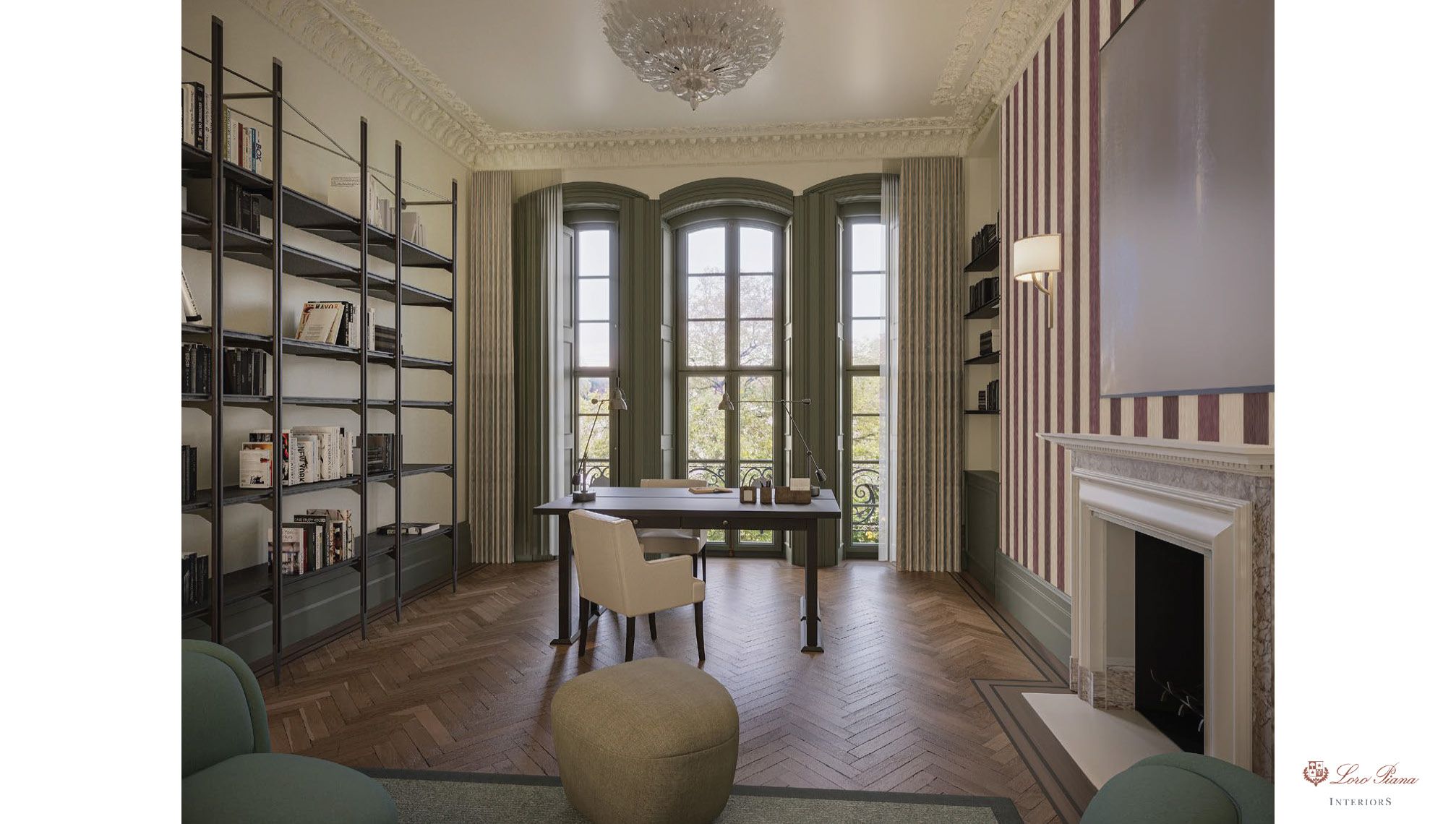
The Master Bedroom
Step into the timeless elegance of Albert Hall Mansions in this exquisite master bedroom, a spacious retreat featuring separate his-and-her walk-in closets and en-suite bathrooms. A plush king-sized bed, dressed in the finest linen and wool, is complemented by bespoke furnishings. Large windows invite natural light, while floor-length curtains add privacy and sophistication. The walk-in closets, with custom shelving and illuminated displays, offer refined storage for an extensive wardrobe.
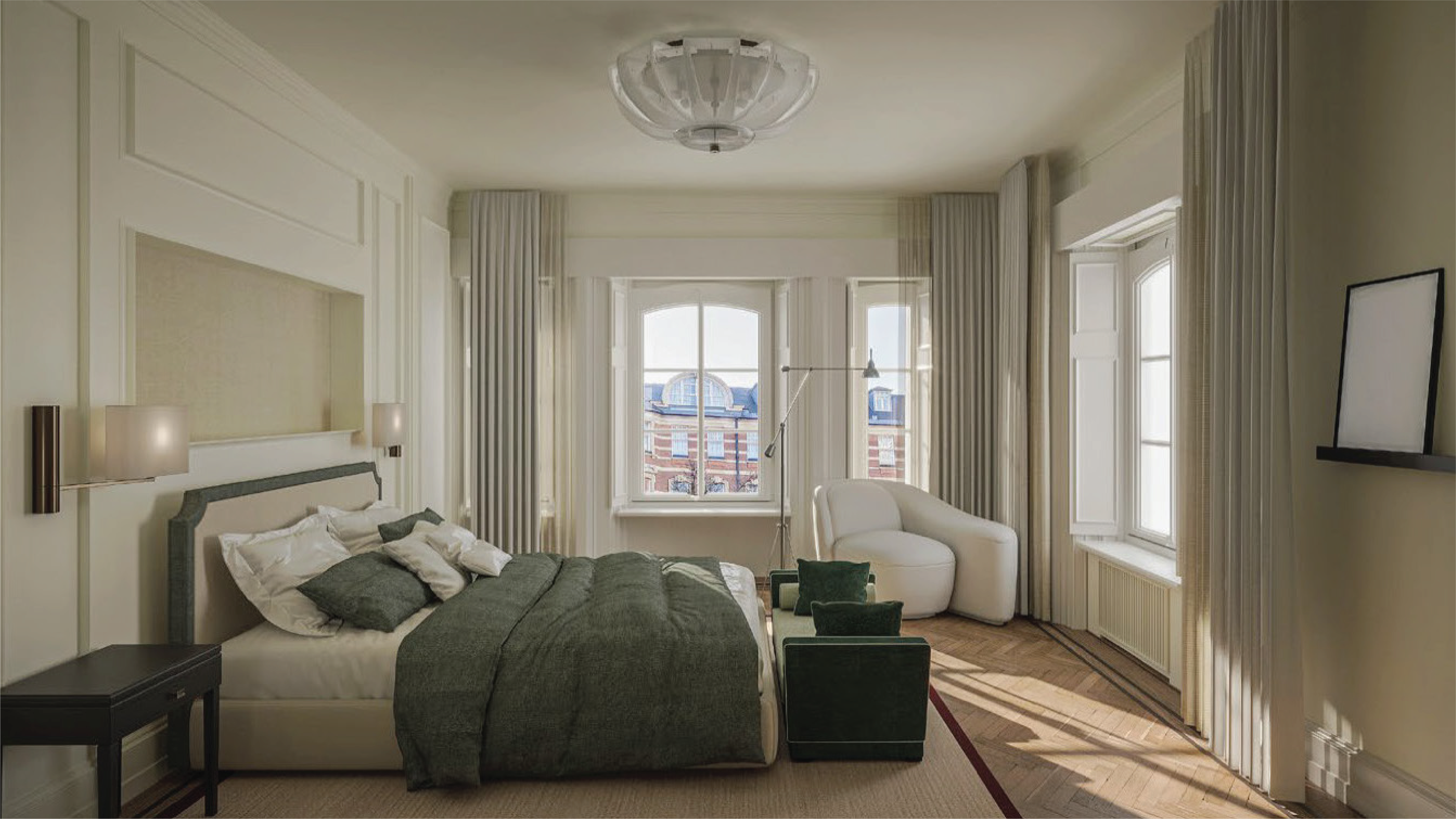
Location
Albert Hall Mansions is ideally located in one of London's most prestigious neighborhoods, directly overlooking the iconic Royal Albert Hall. This historic building offers breathtaking views and an exclusive address, balancing the vibrant energy of city life with the tranquility of a refined residential area. Situated in South Kensington, residents have access to Hyde Park, the Victoria and Albert Museum, and the luxury shopping of Knightsbridge, along with an array of fine dining, shopping, and cultural attractions. This location is perfect for those seeking a sophisticated and dynamic lifestyle.
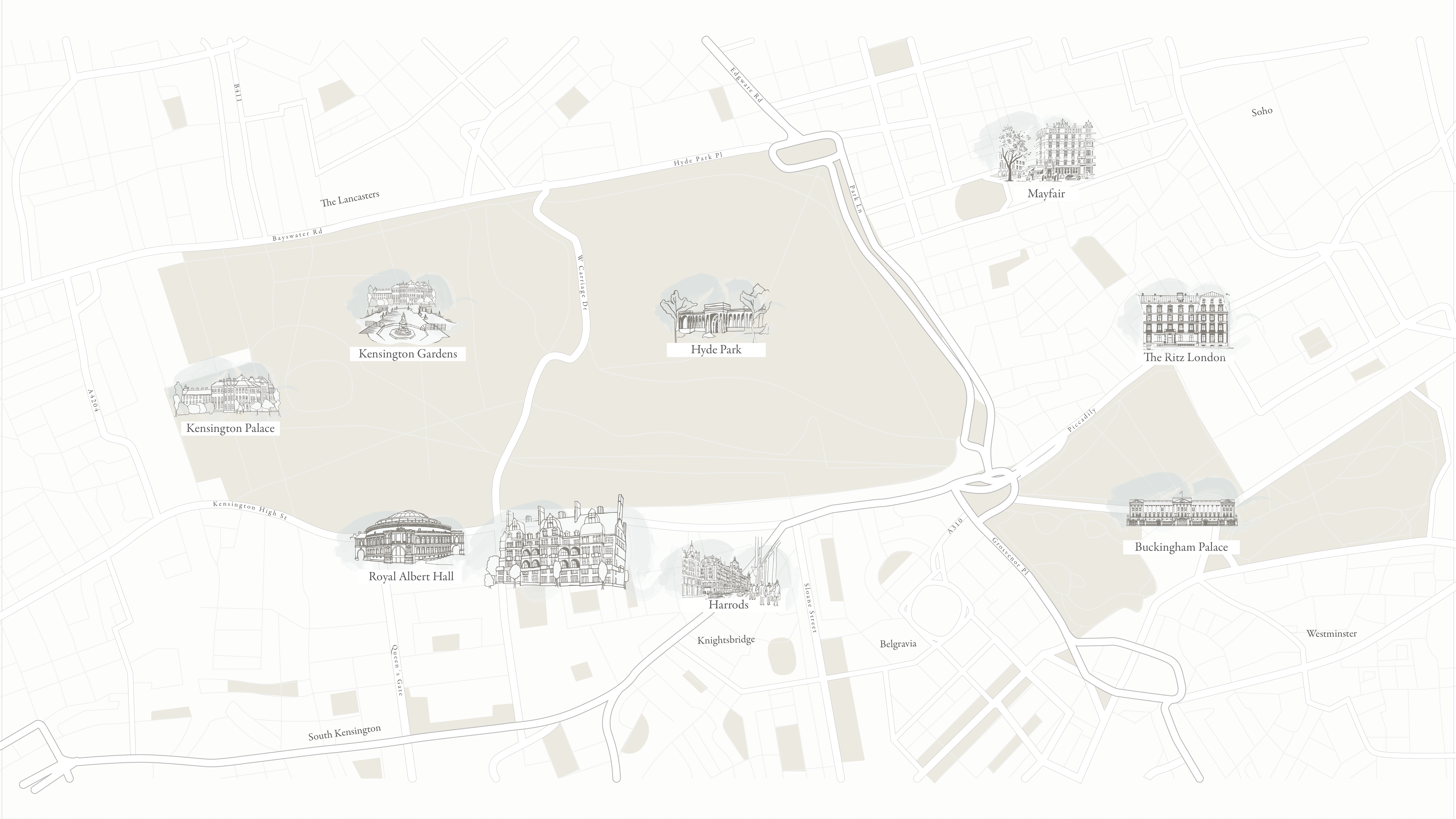
Floor Plans
For more details, please join the waiting list.
